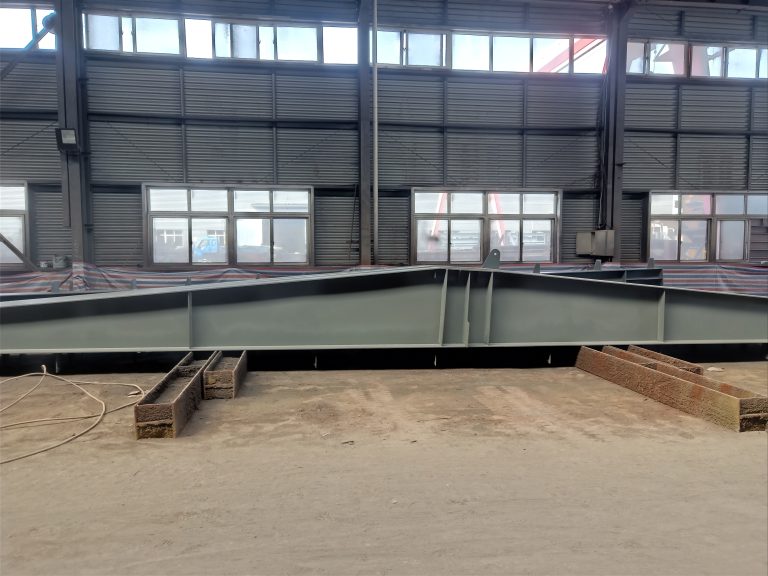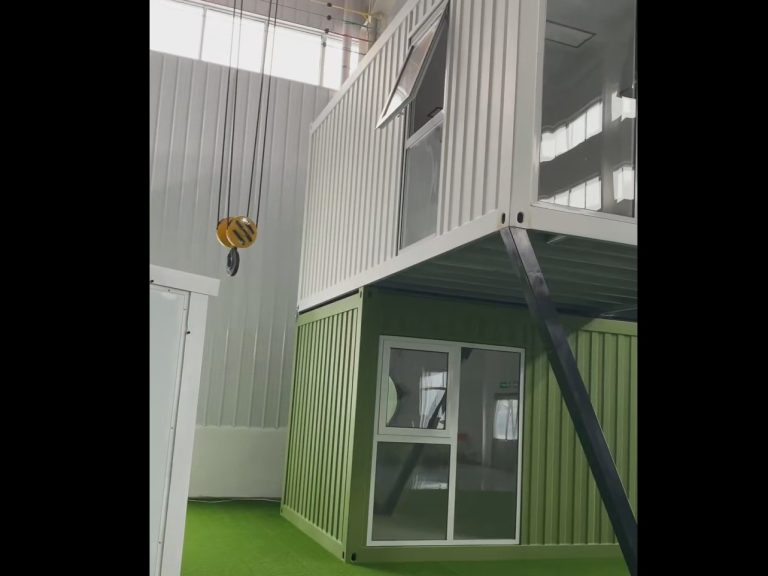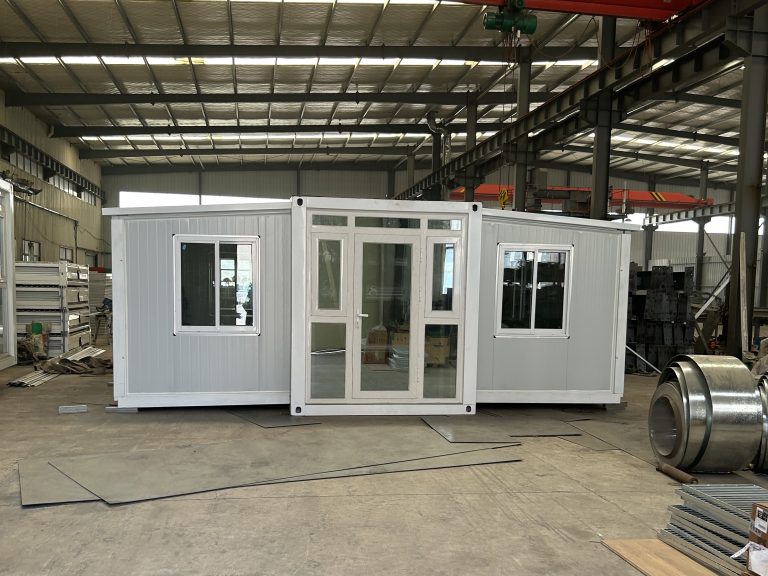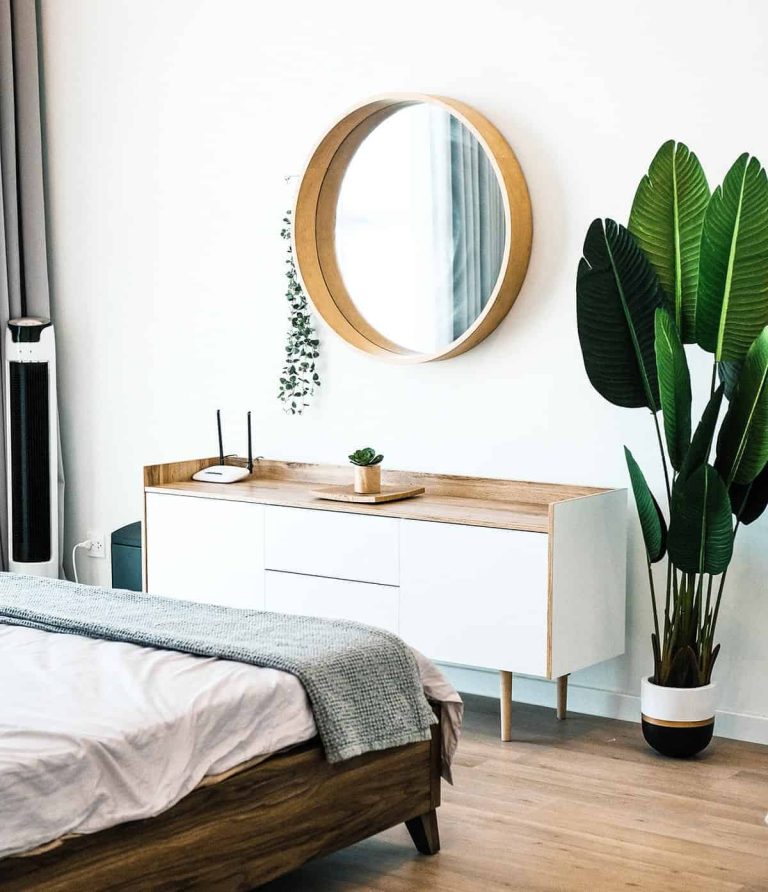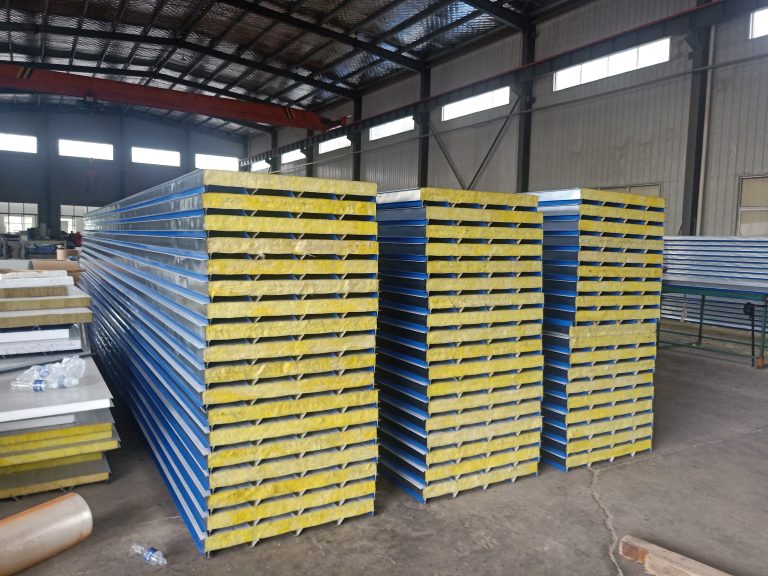Table of Contents
Sustainable Design Strategies for Container Houses in Emergency Relief Materials Warehouses
Design optimization of container houses in emergency relief materials warehouses is crucial for ensuring the efficient and sustainable use of resources during disaster response efforts. Container houses are a popular choice for emergency shelters due to their durability, mobility, and ease of assembly. However, to maximize their effectiveness in providing temporary housing for displaced populations, it is essential to consider design optimization strategies that enhance their functionality, comfort, and sustainability.
One key aspect of design optimization for container houses is maximizing space utilization. In emergency relief materials warehouses, space is often limited, and every square foot counts. By carefully planning the layout of container houses and utilizing innovative storage solutions, such as foldable furniture and modular shelving units, designers can create more efficient living spaces that meet the needs of occupants while minimizing waste and maximizing storage capacity.
Another important consideration in the design optimization of container houses is energy efficiency. In emergency relief situations, access to reliable energy sources may be limited, making it essential to design container houses that are energy-efficient and environmentally friendly. This can be achieved through the use of solar panels, energy-efficient appliances, and passive design strategies that maximize natural light and ventilation. By reducing energy consumption and reliance on fossil fuels, container houses can help minimize their environmental impact and contribute to a more sustainable disaster response effort.
In addition to space utilization and energy efficiency, the design optimization of container houses should also prioritize occupant comfort and well-being. In emergency relief situations, displaced populations may be living in container houses for an extended period of time, making it essential to create living spaces that are comfortable, safe, and conducive to physical and mental health. This can be achieved through the use of high-quality materials, sound insulation, and proper ventilation systems that promote air quality and reduce the risk of mold and other health hazards.
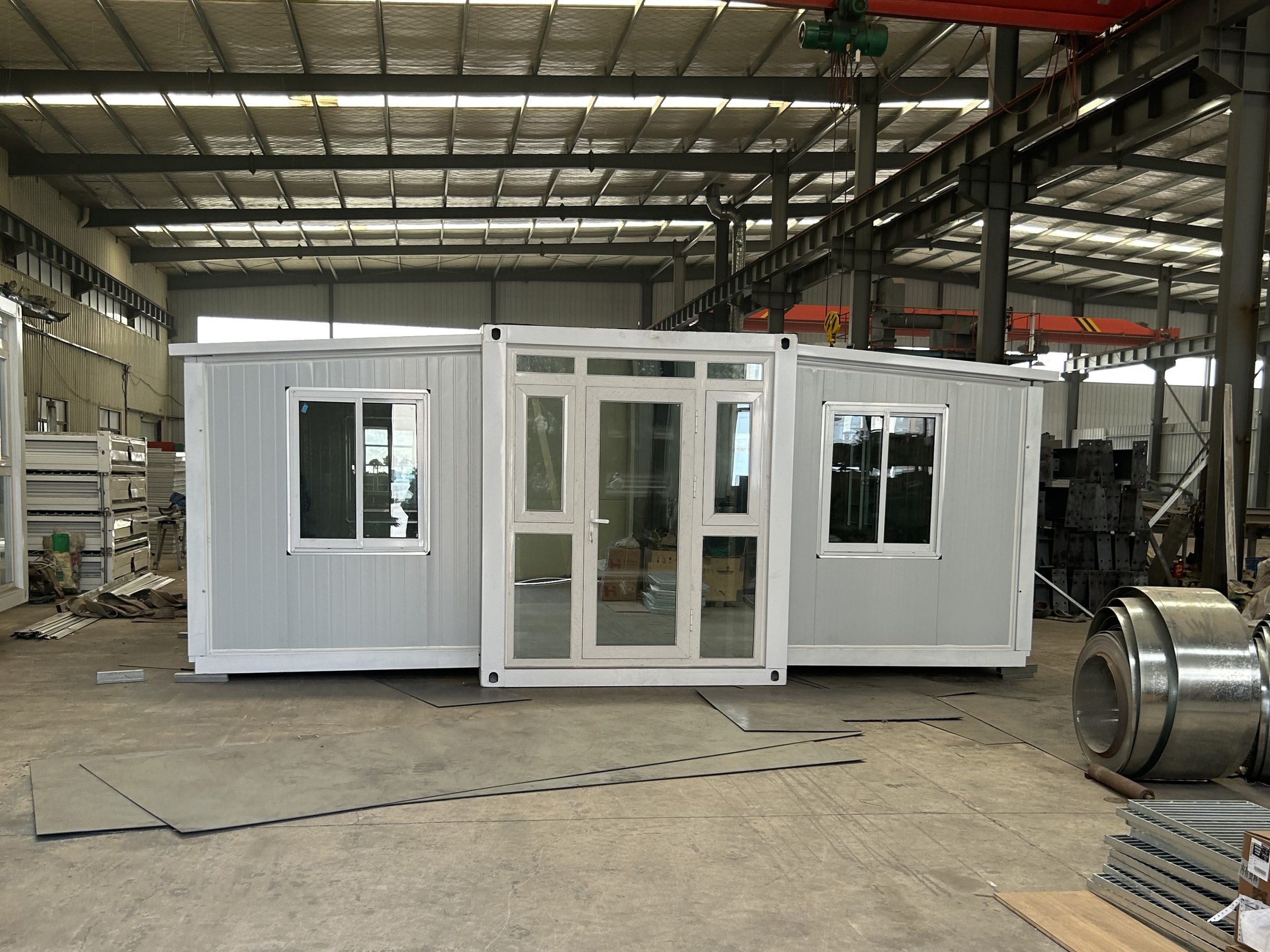
Furthermore, the design optimization of container houses should also consider the long-term sustainability of the structures. While container houses are designed to be temporary shelters, they can also be repurposed and reused for other purposes once the emergency relief efforts are complete. By designing container houses with durability and adaptability in mind, designers can ensure that these structures have a second life beyond their initial use as emergency shelters, reducing waste and maximizing the value of the resources invested in their construction.
In conclusion, the design optimization of container houses in emergency relief materials warehouses is essential for maximizing the efficiency, functionality, and sustainability of these structures. By prioritizing space utilization, energy efficiency, occupant comfort, and long-term sustainability, designers can create container houses that not only meet the immediate needs of displaced populations but also contribute to a more sustainable and resilient disaster response effort. Through careful planning and innovative design strategies, container houses can play a crucial role in providing safe and comfortable shelter for those in need during times of crisis.
Maximizing Space Efficiency in Container House Layouts for Emergency Relief Materials Warehouses
In emergency situations, such as natural disasters or humanitarian crises, the efficient storage and distribution of relief materials is crucial. Container houses are often used as temporary shelters or warehouses to store emergency relief supplies. Design optimization of container houses in emergency relief materials warehouses is essential to maximize space efficiency and ensure the smooth flow of operations.
One key aspect of design optimization is the layout of the container house. By carefully planning the placement of walls, doors, and storage units, designers can maximize the use of available space and create an efficient workflow. For example, placing storage units along the walls can free up central space for movement and allow for easy access to supplies. Additionally, using sliding doors instead of traditional swinging doors can save space and improve accessibility.
Another important consideration in design optimization is the use of vertical space. In a container house, vertical storage solutions such as shelves, racks, and mezzanines can significantly increase storage capacity without taking up valuable floor space. By utilizing the height of the container, designers can create a more compact and organized layout that maximizes the use of available space.
Furthermore, the selection of materials and finishes can also impact the efficiency of a container house design. Lightweight and durable materials can reduce the overall weight of the structure, making it easier to transport and assemble. Additionally, finishes that are easy to clean and maintain can help to prolong the lifespan of the container house and ensure that it remains functional for an extended period of time.
In addition to the physical layout and materials used, the incorporation of technology can further optimize the design of a container house in an emergency relief materials warehouse. For example, the installation of automated storage and retrieval systems can streamline the process of locating and accessing supplies, reducing the time and effort required for inventory management. Similarly, the use of RFID tracking systems can improve inventory accuracy and enable real-time monitoring of stock levels.
Overall, the design optimization of container houses in emergency relief materials warehouses is a multifaceted process that requires careful planning and consideration of various factors. By maximizing space efficiency, utilizing vertical storage solutions, selecting appropriate materials and finishes, and incorporating technology, designers can create a functional and efficient layout that meets the needs of emergency relief operations.
In conclusion, the design optimization of container houses in emergency relief materials warehouses is essential for maximizing space efficiency and ensuring the smooth flow of operations. By carefully planning the layout, utilizing vertical space, selecting appropriate materials and finishes, and incorporating technology, designers can create a functional and efficient container house that meets the needs of emergency relief operations.

