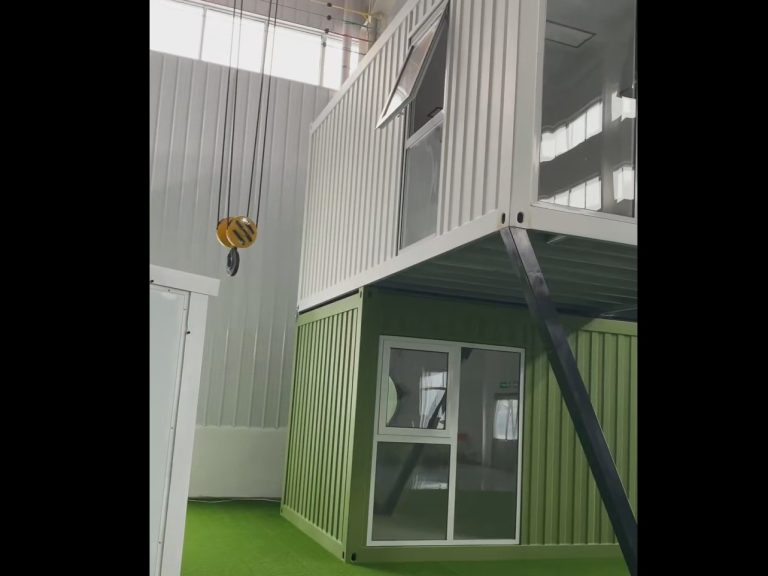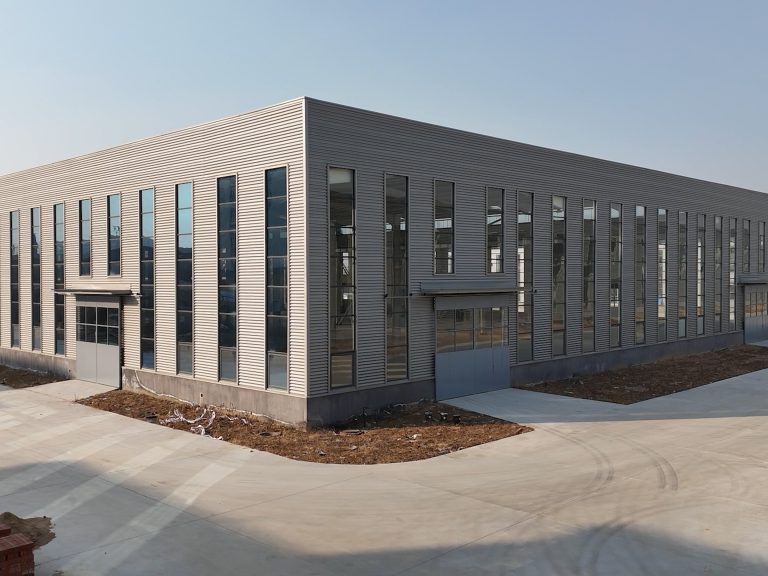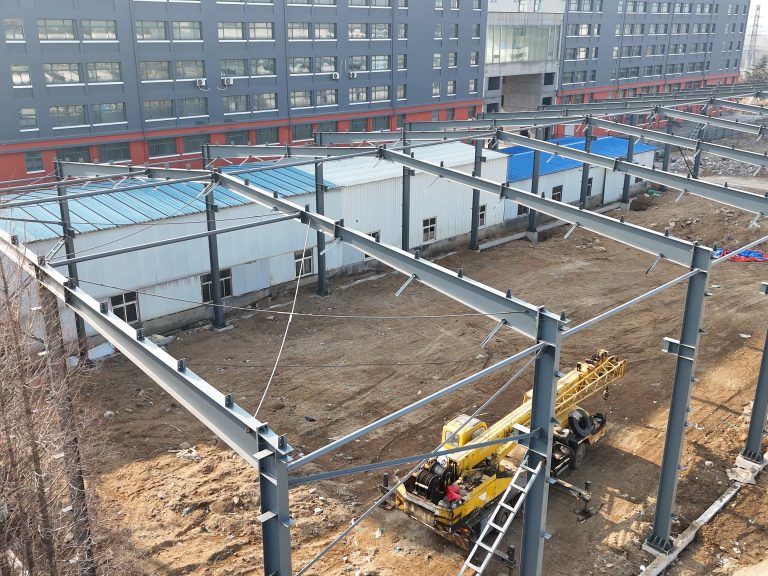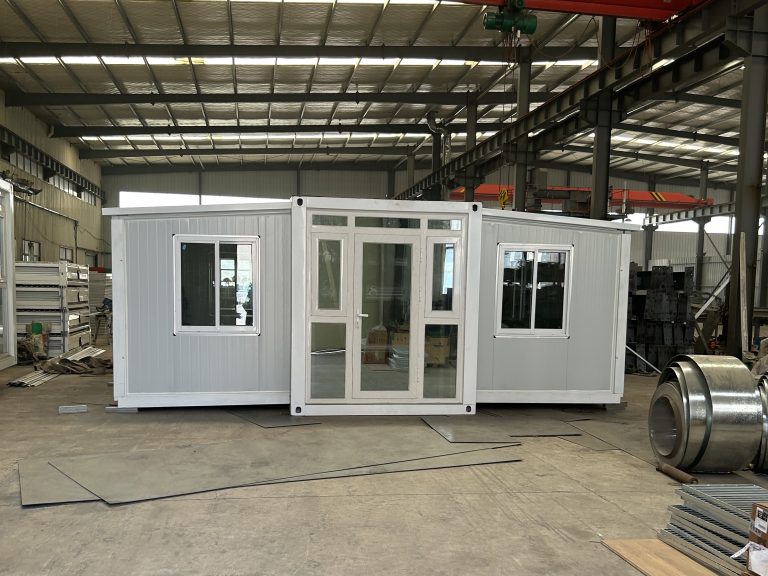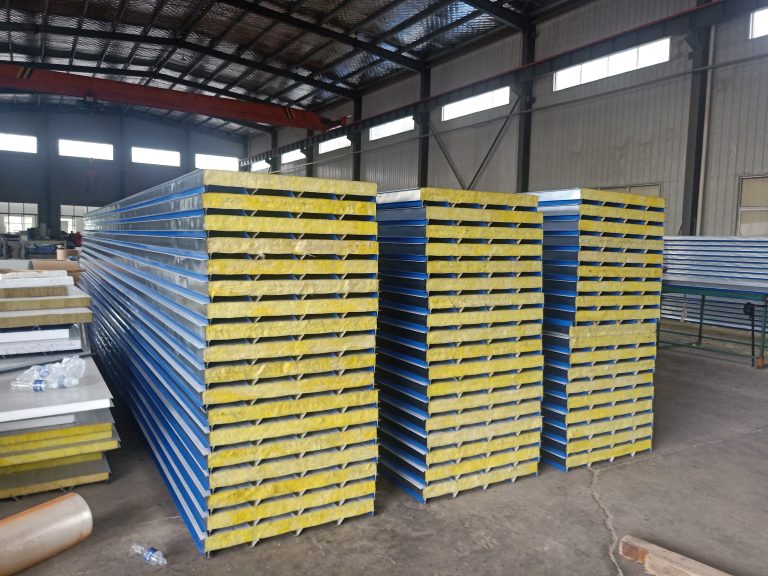Table of Contents
Sustainable Design Strategies for Container Houses in Temporary Transportation Hubs
Container houses have gained popularity in recent years as a sustainable and cost-effective housing solution. These structures, made from repurposed shipping containers, offer a versatile and eco-friendly alternative to traditional housing. In temporary transportation hubs, such as those set up during emergencies or large events, container houses can provide temporary shelter for displaced individuals or travelers. However, designing container houses for use in temporary transportation hubs requires careful consideration of various factors to ensure their functionality, safety, and sustainability.
One of the key considerations in designing container houses for temporary transportation hubs is optimizing the layout and configuration of the space. Since container houses are typically small in size, maximizing the use of space is essential to ensure that the structure can accommodate the needs of its occupants. This can be achieved through thoughtful design choices, such as using multi-functional furniture, incorporating storage solutions, and creating open and flexible living spaces. By optimizing the layout of the container house, designers can create a comfortable and functional living environment within a limited footprint.
In addition to space optimization, designers must also consider the energy efficiency of container houses in temporary transportation hubs. Energy-efficient design strategies, such as proper insulation, passive solar design, and energy-efficient appliances, can help reduce the energy consumption of the structure and lower its environmental impact. By incorporating these strategies into the design of container houses, designers can create sustainable and environmentally friendly living spaces that are both comfortable and cost-effective for their occupants.
Another important aspect of designing container houses for temporary transportation hubs is ensuring the safety and durability of the structure. Since container houses are typically made from steel shipping containers, they are inherently strong and durable. However, additional measures may be needed to ensure the structural integrity of the container house, especially in areas prone to natural disasters or extreme weather conditions. Designers can incorporate features such as reinforced foundations, storm-resistant windows, and secure anchoring systems to enhance the safety and durability of the structure.
Furthermore, designers must also consider the aesthetic appeal of container houses in temporary transportation hubs. While functionality and sustainability are important considerations, the visual appearance of the structure can also have a significant impact on its overall success. By incorporating elements of good design, such as color, texture, and landscaping, designers can create container houses that are not only functional and sustainable but also visually appealing and welcoming to their occupants.
In conclusion, designing container houses for use in temporary transportation hubs requires careful consideration of various factors, including space optimization, energy efficiency, safety, durability, and aesthetics. By incorporating sustainable design strategies into the planning and construction of container houses, designers can create environmentally friendly and cost-effective living spaces that meet the needs of their occupants. With thoughtful design choices and attention to detail, container houses in temporary transportation hubs can provide a comfortable and sustainable housing solution for displaced individuals or travelers in need of temporary shelter.
Maximizing Space Efficiency in Container House Layouts for Temporary Transportation Hubs
Design optimization of container houses in temporary transportation hubs is crucial for maximizing space efficiency and ensuring the smooth flow of operations. Container houses are becoming increasingly popular in temporary transportation hubs due to their versatility, cost-effectiveness, and sustainability. However, in order to fully utilize the space available in these hubs, it is important to carefully plan and optimize the layout of the container houses.
One key aspect of design optimization is the efficient use of space within the container house. This can be achieved through thoughtful placement of furniture, appliances, and storage solutions. For example, using multi-functional furniture such as foldable tables and beds can help maximize space and create a more flexible living environment. Additionally, utilizing vertical space for storage can help free up floor space and make the container house feel more spacious.
Another important consideration in design optimization is the layout of the container house itself. By carefully planning the placement of rooms and amenities, it is possible to create a more functional and efficient living space. For example, placing the kitchen near the entrance can make it easier to unload groceries and prepare meals, while positioning the bathroom near the sleeping area can improve convenience and accessibility.
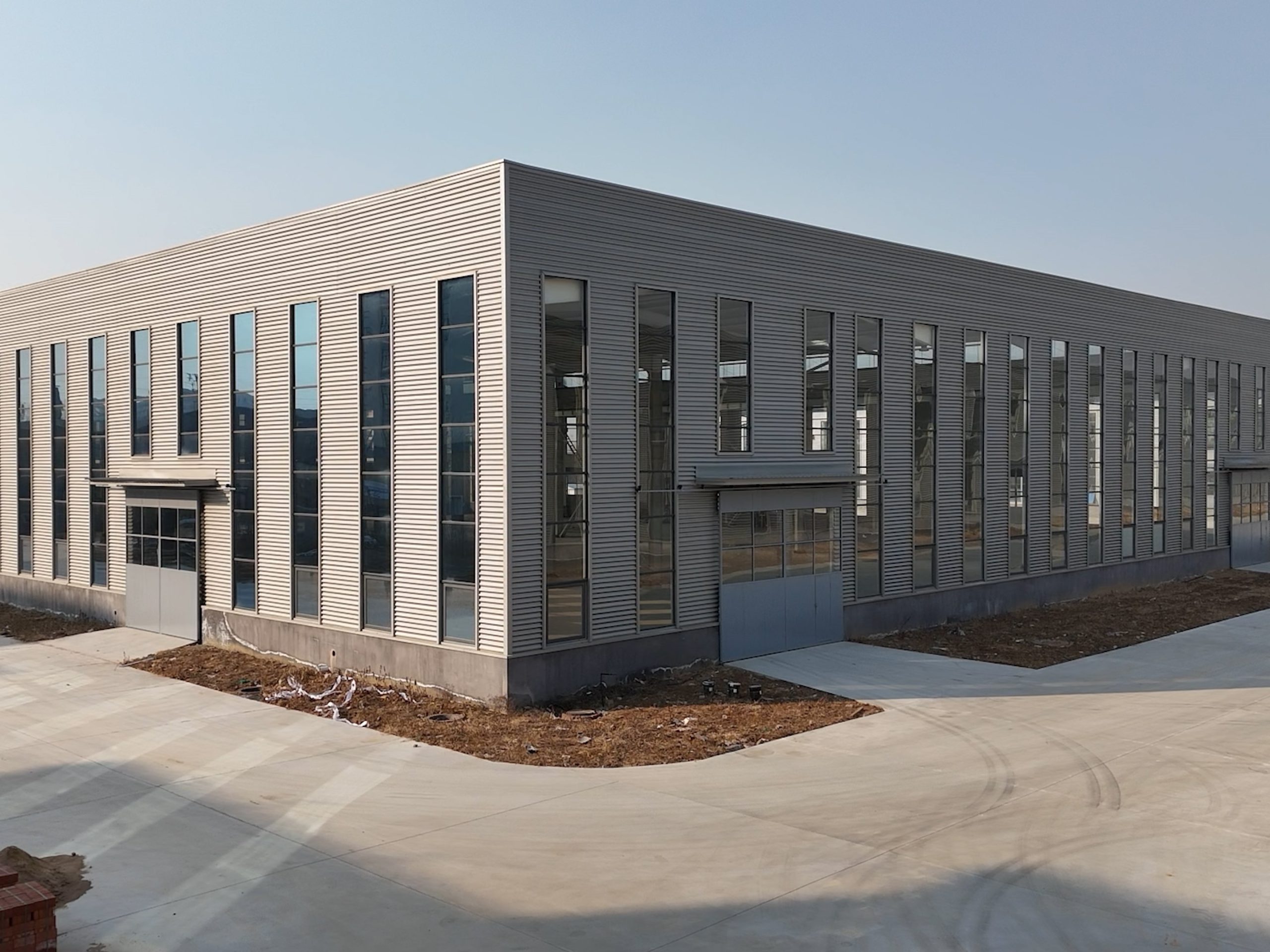
In addition to interior layout, the exterior design of the container house also plays a role in optimizing space efficiency. By incorporating features such as rooftop gardens, outdoor seating areas, and storage sheds, it is possible to make the most of the available space and create a more enjoyable living environment. Furthermore, using materials that reflect heat and insulate the container house can help regulate temperature and reduce energy costs.
Transitional phrases such as “in addition,” “furthermore,” and “however” can help guide the reader through the article and connect ideas seamlessly. By carefully considering these factors and implementing design optimization strategies, it is possible to create container houses that are not only functional and efficient but also aesthetically pleasing and comfortable to live in.
Overall, design optimization of container houses in temporary transportation hubs is essential for maximizing space efficiency and creating a more functional living environment. By carefully planning the layout, utilizing space-saving furniture and storage solutions, and incorporating innovative design features, it is possible to make the most of the available space and ensure that container houses are a practical and sustainable housing solution for temporary transportation hubs.

