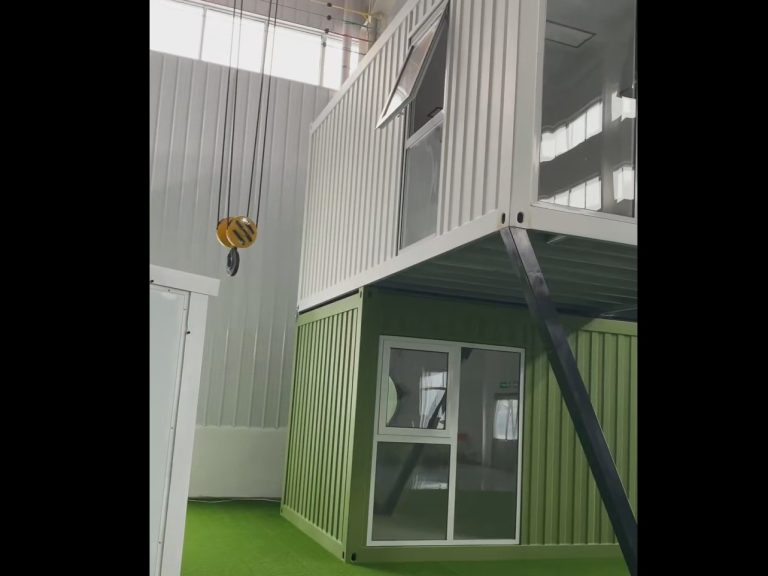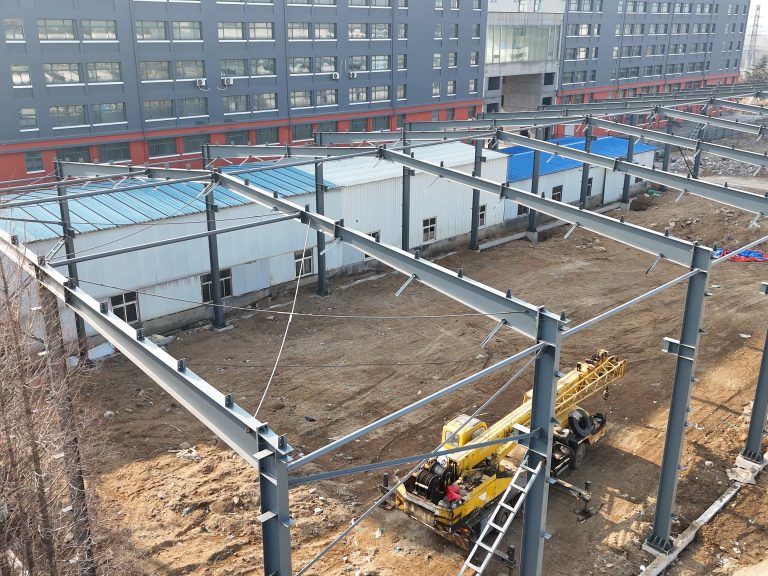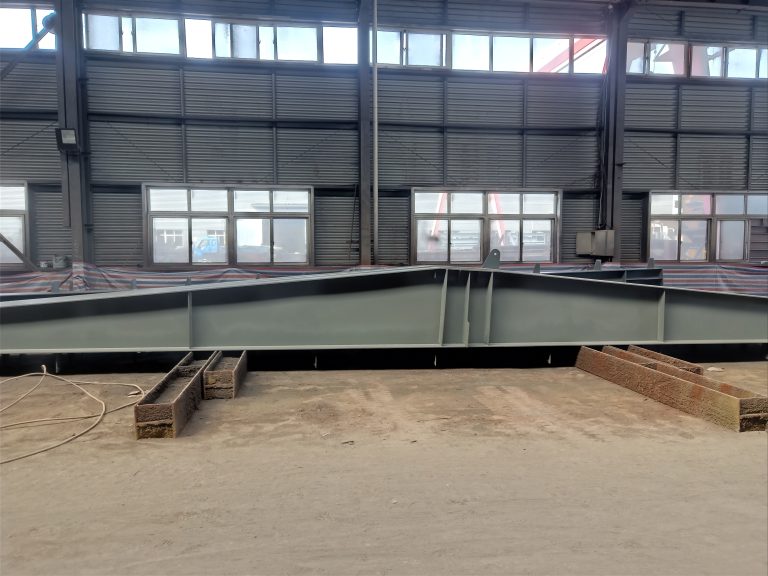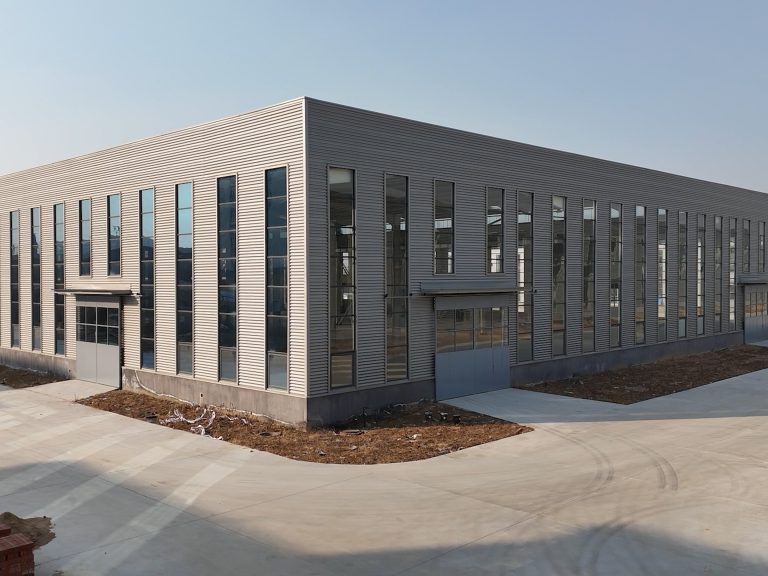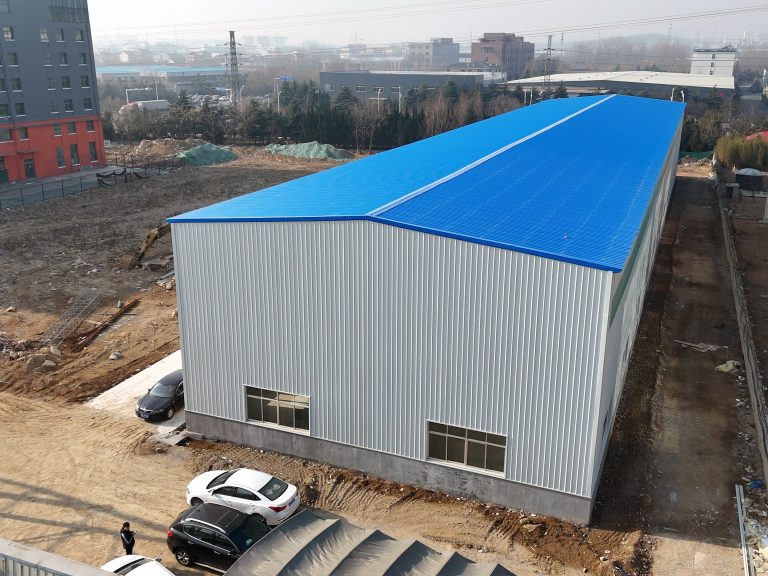Table of Contents
Sustainable Design Strategies for Container House Layout in Tourist Camps
Container houses have gained popularity in recent years as a sustainable and cost-effective housing option. These structures, made from repurposed shipping containers, offer a unique and eco-friendly alternative to traditional housing. In tourist camps, where sustainability and environmental consciousness are key priorities, container houses can be an ideal choice for accommodation. However, designing the layout of container houses in tourist camps requires careful planning to ensure that the space is functional, comfortable, and aesthetically pleasing.
One of the key considerations when planning the layout of container houses in tourist camps is maximizing space efficiency. Shipping containers have a limited footprint, so it is important to make the most of every square inch. This can be achieved through thoughtful design and strategic placement of furniture and fixtures. For example, using multi-functional furniture such as sofa beds or fold-down tables can help save space and make the most of the available area.
In addition to space efficiency, natural light and ventilation are important factors to consider when designing the layout of container houses in tourist camps. Shipping containers are typically dark and poorly ventilated, so it is essential to incorporate windows, skylights, and ventilation systems to create a bright and airy living space. This not only enhances the comfort of the occupants but also reduces the reliance on artificial lighting and air conditioning, making the container house more sustainable.
Another important aspect of layout planning for container houses in tourist camps is creating a sense of privacy and separation between different areas. While shipping containers offer a compact living space, it is crucial to design the layout in a way that allows for privacy and personal space. This can be achieved through the use of room dividers, curtains, or sliding doors to separate sleeping areas from living spaces. Additionally, incorporating outdoor living areas such as decks or patios can provide residents with additional space to relax and unwind.
When designing the layout of container houses in tourist camps, it is also important to consider the overall aesthetic and design cohesion of the space. While shipping containers have a distinct industrial look, there are many ways to enhance their appearance and create a more inviting and welcoming environment. This can be achieved through the use of natural materials, such as wood or bamboo, and incorporating greenery and landscaping to soften the harsh lines of the containers.
In conclusion, designing the layout of container houses in tourist camps requires careful consideration of space efficiency, natural light and ventilation, privacy, and aesthetics. By incorporating these elements into the design process, container houses can provide a sustainable and comfortable living environment for residents while also contributing to the overall sustainability of the tourist camp. With thoughtful planning and creative design solutions, container houses can offer a unique and eco-friendly accommodation option for tourists seeking a more sustainable travel experience.
Maximizing Space Efficiency in Container House Layout Planning for Tourist Camps
Container houses have become a popular choice for tourist camps due to their versatility, affordability, and sustainability. When planning the layout of a container house in a tourist camp, maximizing space efficiency is crucial to ensure that the living quarters are comfortable and functional for guests. By carefully considering the design and layout of the container house, camp owners can create a welcoming and efficient space that meets the needs of their guests.
One of the key factors to consider when planning the layout of a container house is the size and dimensions of the containers themselves. Standard shipping containers come in various sizes, with the most common being 20 feet and 40 feet in length. Camp owners must carefully consider the dimensions of the containers they choose to ensure that they can accommodate the desired number of guests and amenities within the available space.
Once the size of the containers has been determined, camp owners can begin to plan the layout of the living quarters. It is essential to consider the placement of doors, windows, and partitions to maximize natural light and airflow within the container house. By strategically placing windows and doors, camp owners can create a bright and airy space that feels open and inviting to guests.
In addition to natural light and airflow, camp owners must also consider the placement of furniture and amenities within the container house. By carefully planning the layout of the living quarters, camp owners can ensure that there is ample space for sleeping, dining, and relaxing. It is essential to consider the size and placement of furniture to maximize space efficiency and create a comfortable living environment for guests.
Another important consideration when planning the layout of a container house is the integration of storage solutions. Camp owners must carefully consider the storage needs of their guests and plan for adequate storage space within the container house. By incorporating built-in storage solutions such as shelves, cabinets, and closets, camp owners can maximize space efficiency and create a clutter-free living environment for guests.
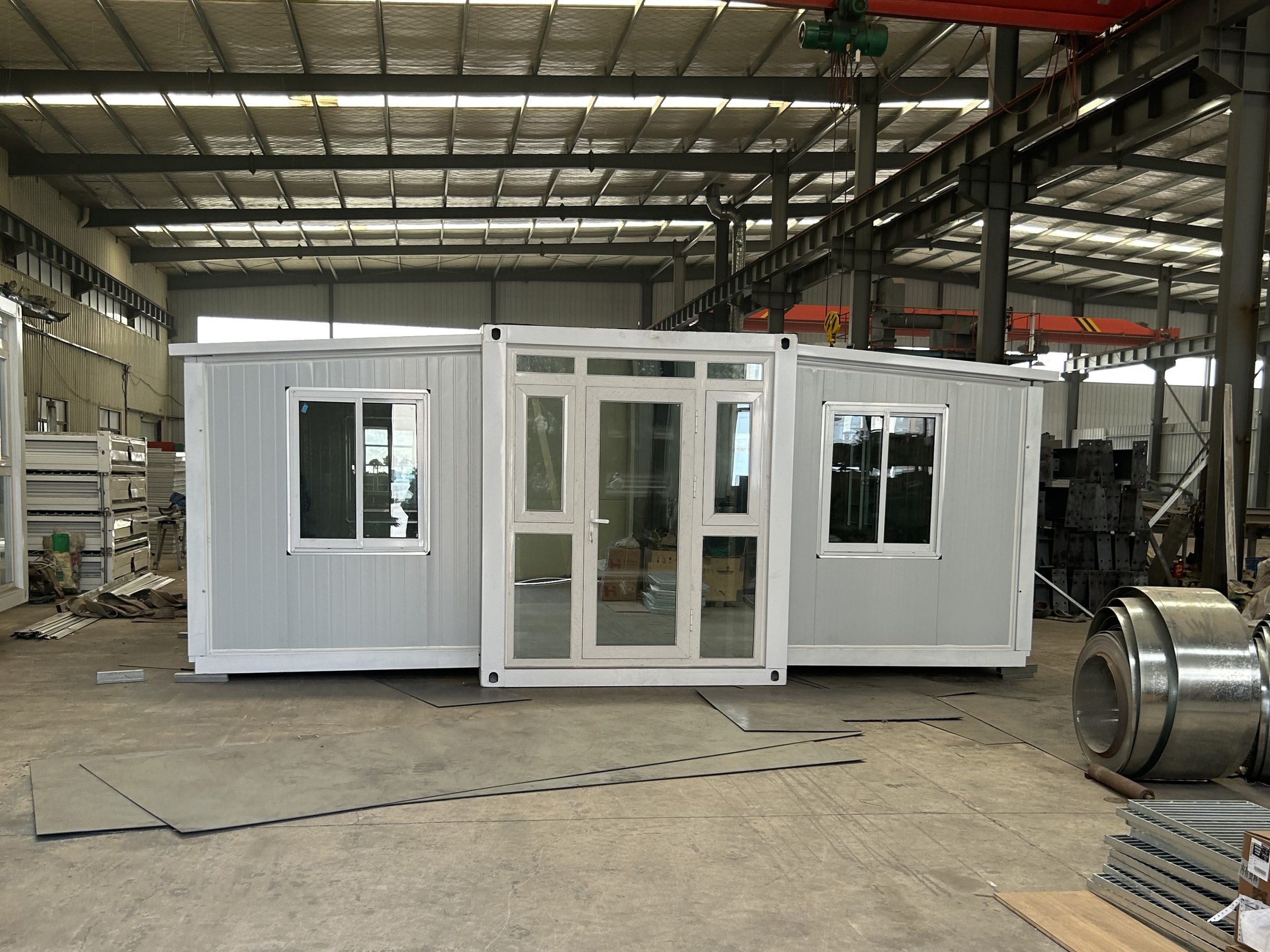
When planning the layout of a container house in a tourist camp, camp owners must also consider the placement of utilities and amenities. It is essential to plan for the installation of plumbing, electrical, and HVAC systems to ensure that guests have access to essential amenities such as running water, electricity, and heating and cooling. By carefully planning the placement of utilities, camp owners can create a functional and comfortable living environment for guests.
In conclusion, maximizing space efficiency is essential when planning the layout of a container house in a tourist camp. By carefully considering the size and dimensions of the containers, the placement of doors, windows, and partitions, the integration of furniture and amenities, the incorporation of storage solutions, and the placement of utilities and amenities, camp owners can create a welcoming and efficient living space for guests. With careful planning and attention to detail, camp owners can ensure that their container house layout meets the needs of their guests and provides a comfortable and enjoyable experience for all who visit the camp.

